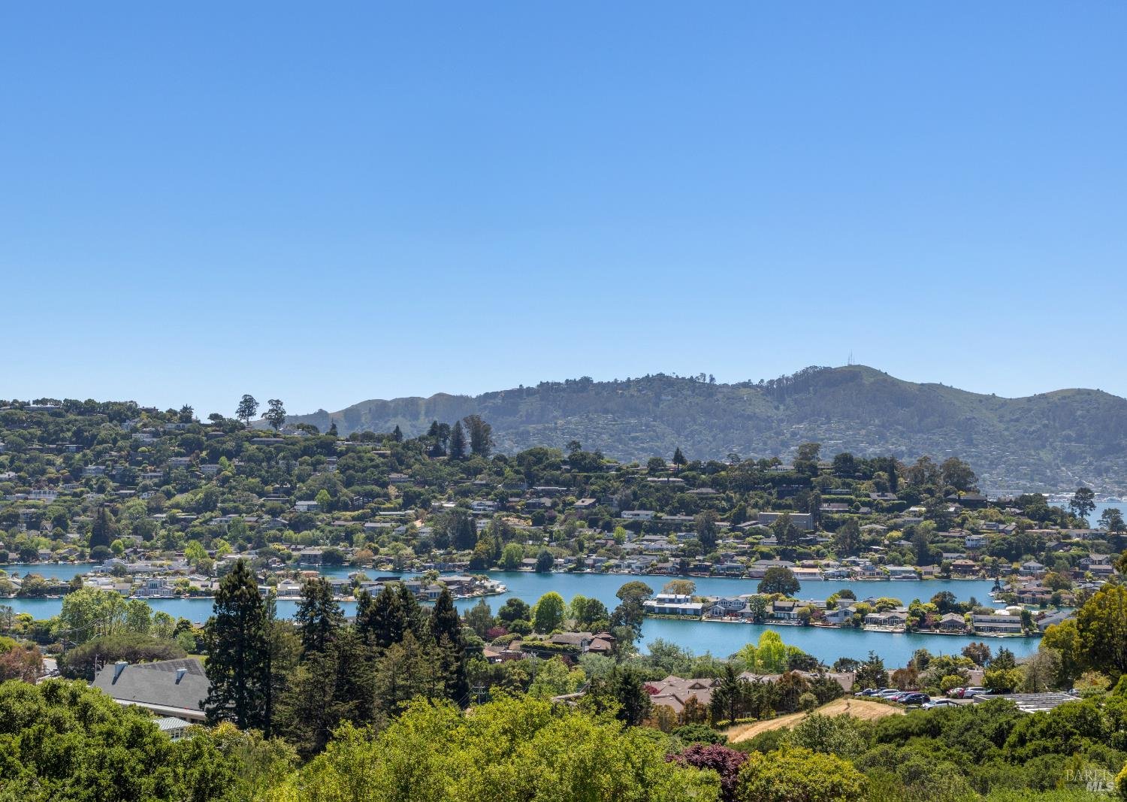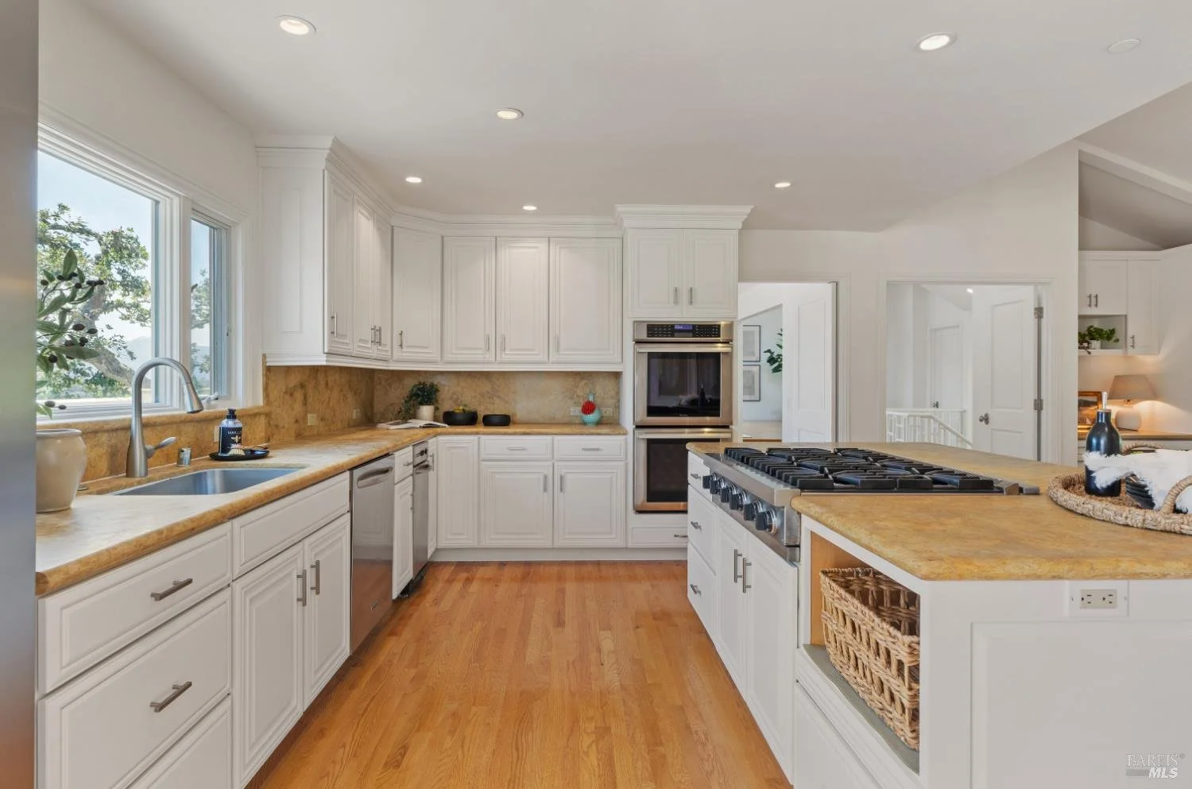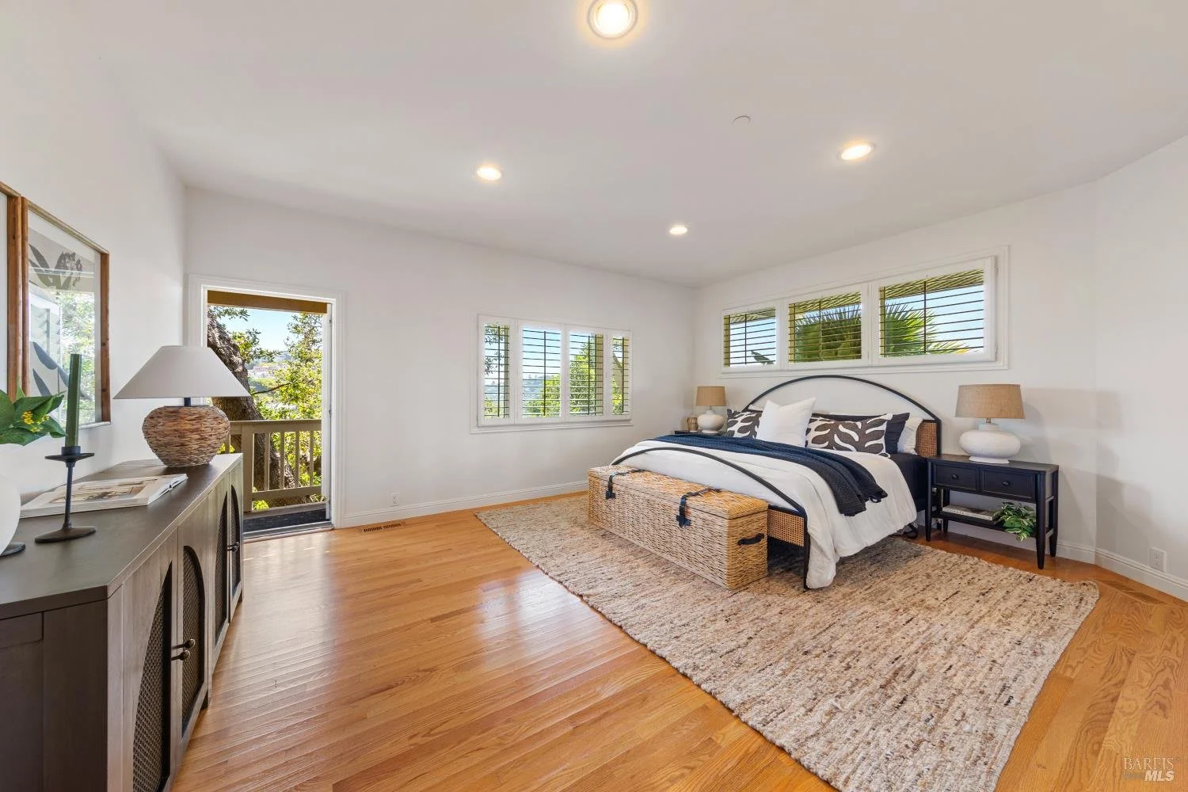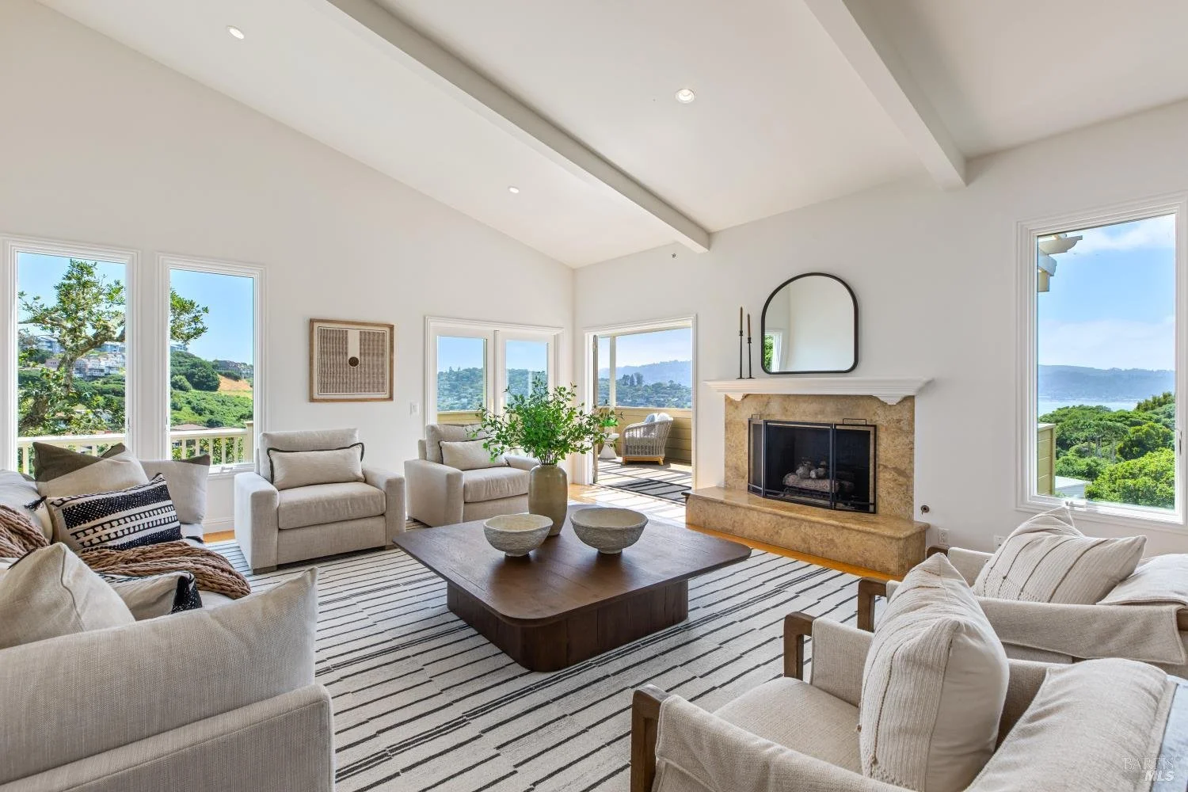
A house with a deck covered in solar panels, surrounded by trees on a hillside with other houses in the distance.
Outdoor deck with a white table and six chairs, overlooking a landscape with trees, water, and hills under a blue sky with clouds.
Living room with white walls, beige sofas, a dark wood coffee table, and large windows showing a scenic view of hills and water.
Dining room with wooden table, six white chairs, hardwood flooring, large windows, a door opening to a balcony, sideboard with a vase and lamp, and a circular mirror on the wall.
Kitchen with white cabinets, yellow countertops, wooden floor, and a window above the sink.
Bright bedroom with white walls, hardwood floors, a large bed with black and white bedding, and multiple windows with shutters. There is a black nightstand with a lamp on each side of the bed, and a woven storage chest at the foot of the bed. A door leads to a balcony with trees outside.
NEW LISTING
91 ROUND HILL RD, TIBURON
91 ROUND HILL RD, TIBURON, CA 94920
Situated on over half an acre, this exceptional residence showcases spacious, light-filled living spaces, an incredible floor plan, and picturesque views of Richardson Bay, the Belvedere Lagoon, and Sausalito.
This inviting residence is a haven for entertainers, featuring an expansive entertainment deck with a pergola and swing, a covered deck, a spacious patio, a large spa, mature landscaping, and meandering pathways. Beautiful oak hardwood floors throughout.
The dramatic living room features soaring vaulted ceilings, a fireplace with limestone surround, oversized windows framing scenic views, and French doors opening to the entertainment deck. The chef's kitchen features an impressive limestone center island, extensive cabinetry for abundant storage, views of the Belvedere Lagoon, French doors opening to the entertainment deck, high-end appliances, and an adjacent casual dining area.
The oversized family room features vaulted ceilings, a fireplace, and access to the outdoors. A powder room, a full bathroom, and a bedroom that serves as an ideal guest retreat complete the main level of the residence. The lower level features the primary suite, three bedrooms, two full baths, and the laundry room. Solar panels/power walls. Attached 2 car garage.
$4,377,000
5 beds
5 baths
4006 sq.ft., residential
0.54 acres lot
SCHEDULE A SHOWING
I would love to show you this beautiful property. Please select your preferred date and time below. I will be in touch shortly to confirm your appointment.












